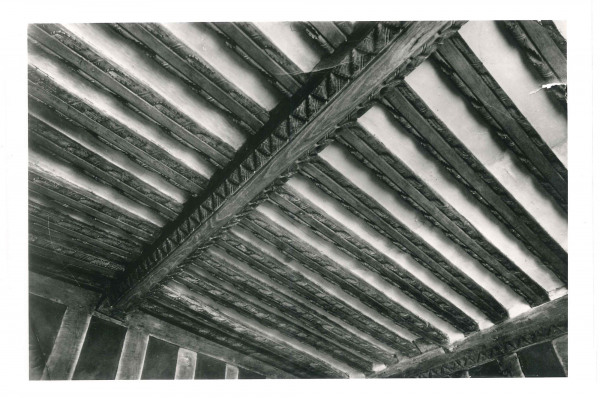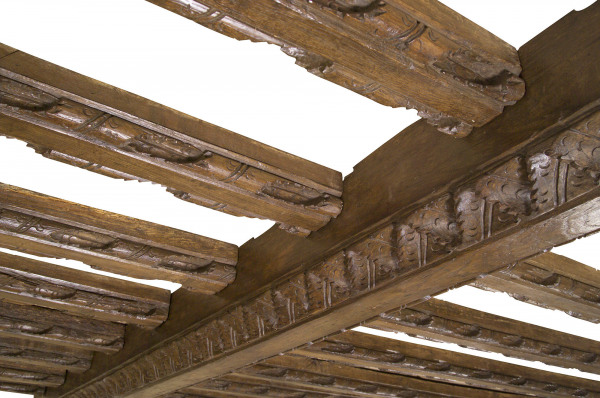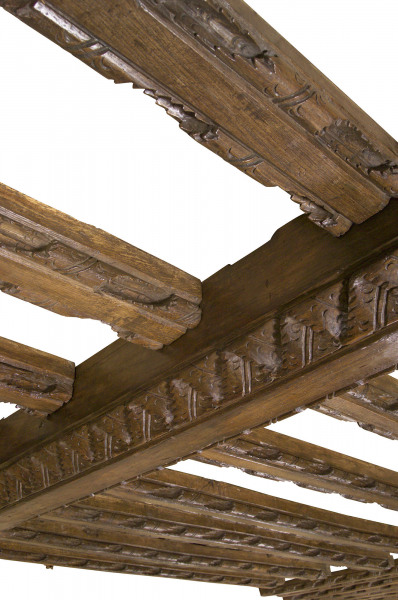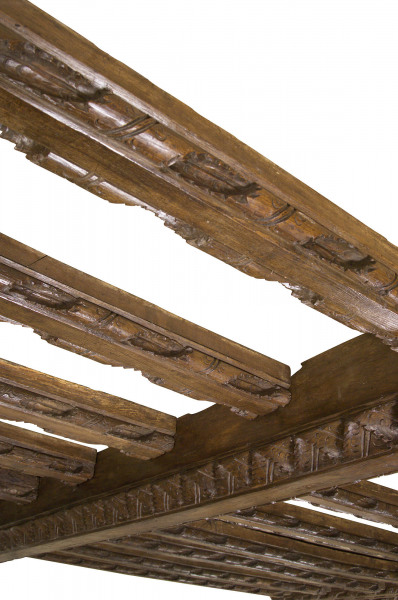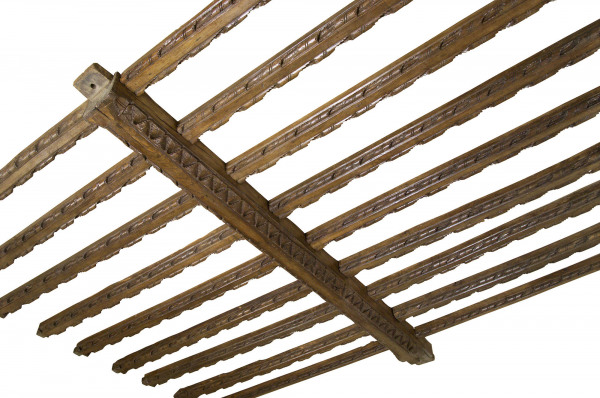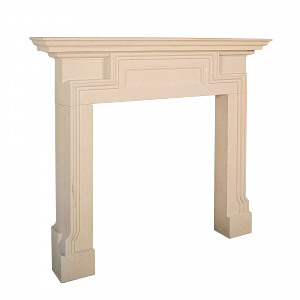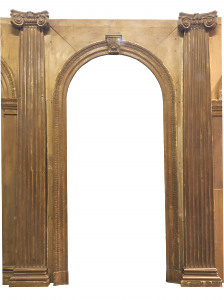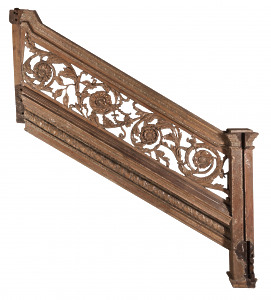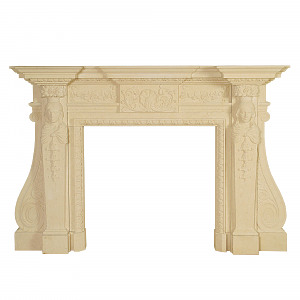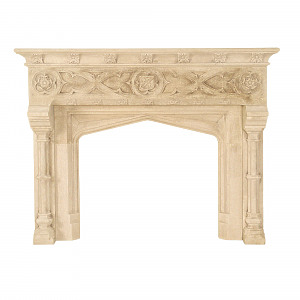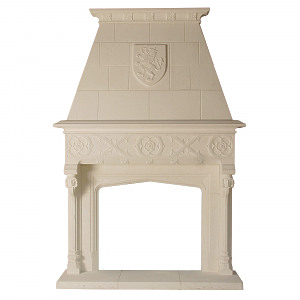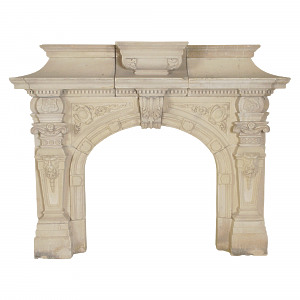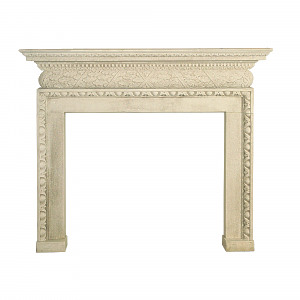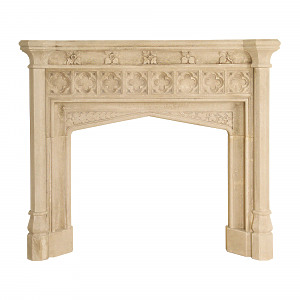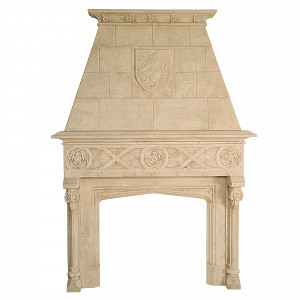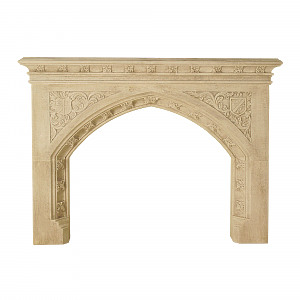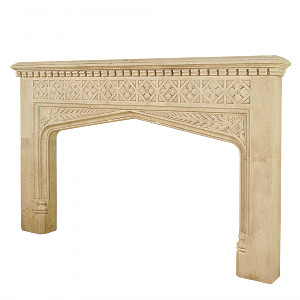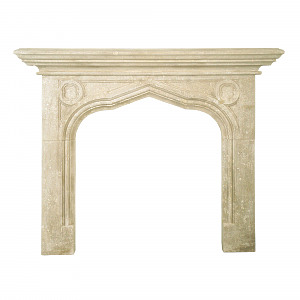The De Vere House Oak Ceiling
The De Vere House Oak Ceiling
Circa 1485
Stock Number: 13871/GSO
Width
359.00cm
[141.34 inches]
Depth 496.00cm [195.28 inches]
Depth 496.00cm [195.28 inches]
Sold
PROVENANCE
Removed from De Vere House, Water Street, Lavenham, Suffolk, circa 1929
St Donat’s Castle, Wales
Descendants of the Randolph Hearst Estate
DETAILED DIMENSIONS
Length of main spine: 359 cm (141½ ins)
Length of joists: 235 cm (91¾ ins)
Ceiling space: 359 cm (141½ ins) x 495.5 cm (193½ ins)
Extra pieces:
x 5 lengths 128 cm (50½ ins)
x 1 length 240 cm (94½ ins)
x 1 length 225 cm (80½ ins)
plus other small sections
Removed from De Vere House, Water Street, Lavenham, Suffolk, circa 1929
St Donat’s Castle, Wales
Descendants of the Randolph Hearst Estate
DETAILED DIMENSIONS
Length of main spine: 359 cm (141½ ins)
Length of joists: 235 cm (91¾ ins)
Ceiling space: 359 cm (141½ ins) x 495.5 cm (193½ ins)
Extra pieces:
x 5 lengths 128 cm (50½ ins)
x 1 length 240 cm (94½ ins)
x 1 length 225 cm (80½ ins)
plus other small sections




