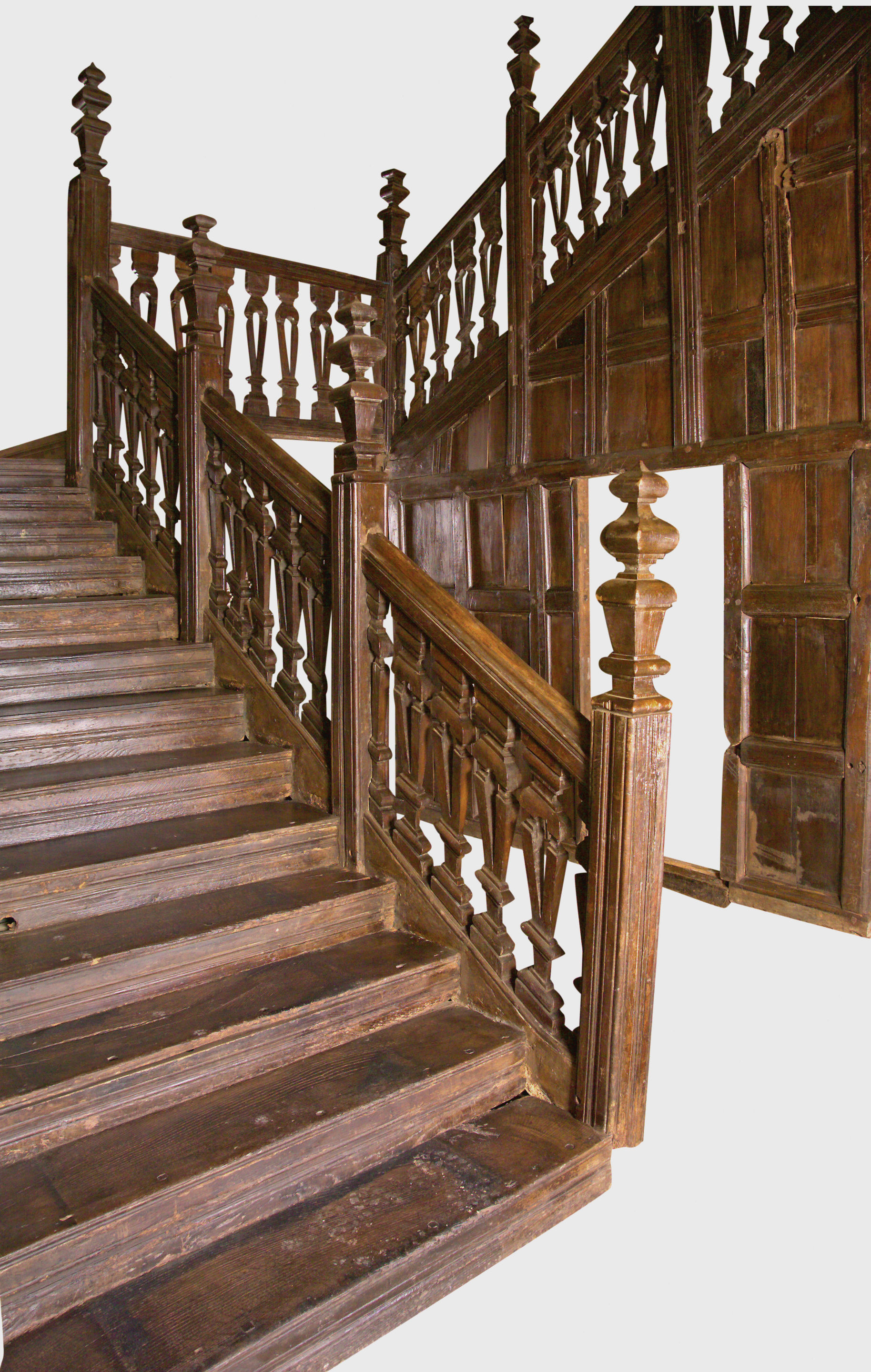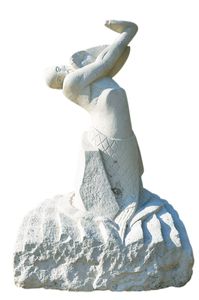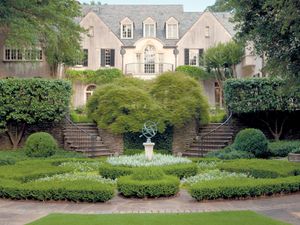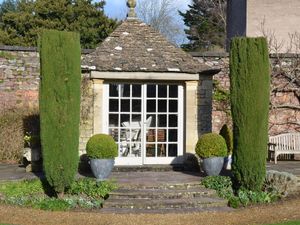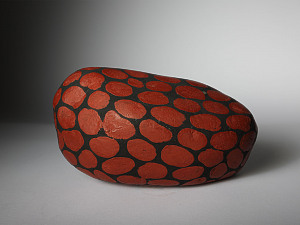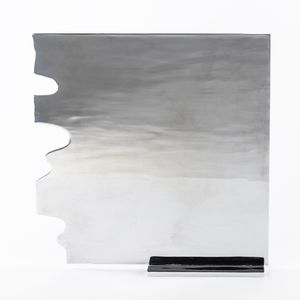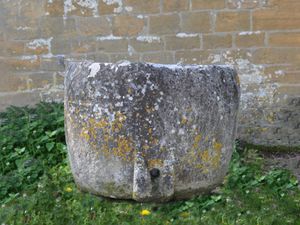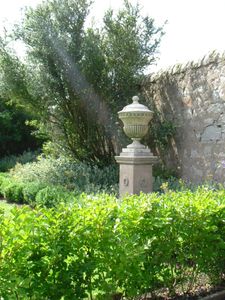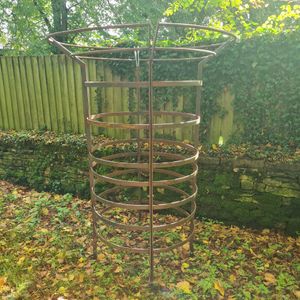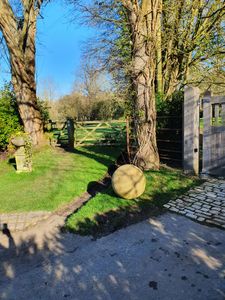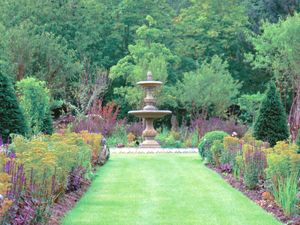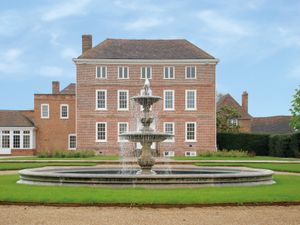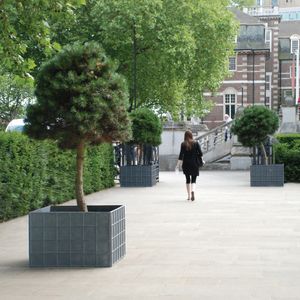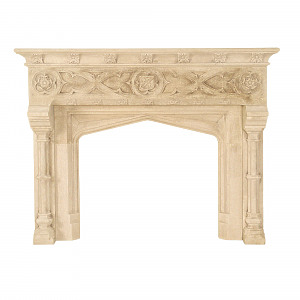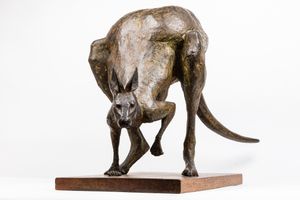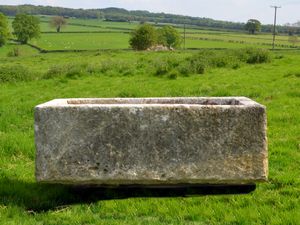The Wynnstay Hall Staircase
The Wynnstay Hall Staircase
Circa 1660
Stock Number: 10695/P
Ruthin Castle and by repute Old Wynnstay Hall
£86,000.00
A mid 17th century oak staircase, circa 1660. The staircase, rises in a box formation through four flights and is near-complete with newel posts, balusters, runners and risers, hand rails, and panelling for the first and second flights. The staircase is by repute originally from old Wynnstay Hall. The recent provenance to this staircase is to Ruthin Castle, Wales, where it was bought in 1964 by Mr Warberton from the Wrexham area and put into storage after only ten of the balustrades were used. These balustrades are still in situ at Ruthin Castle and adorn the minstrels’ gallery in the medieval banqueting hall. For over 40 years the staircase was stored in the old x-ray department block; Ruthin Castle before being converted into a hotel was in use as a hospital from 1920–1960. The concrete building, now overgrown in the castle’s woodland, was a solid and water-tight structure, keeping the staircase in excellent condition.
Tracing the history prior to this is conjecture though by repute the staircase came from the old Wynnstay Hall. Following this line of investigation it is possible to take an educated guess at the staircase’s history.
Watsay House was built in 1616 by William Eyton. Later Sir John Wynn married the heiress Jane Eyton Evans and renamed it Wynnstay. It was a half timbered house arranged around a courtyard, on the north side of which was a three storey gatehouse. An inventory made in 1683/6 states ‘On the first floor were four main bedrooms and a little chamber. This was reached either by the main staircase, or by the “ye stairs downwards.”’ A commentary on the inventory suggests the house had been furnished in a style befitting a gentleman of rank and fashion, with the floors and stairs covered with good mats. This staircase itself is of exceptional quality and colour with the carving suggesting a house of high status such as Wynnstay.
It is not possible to place the staircase in historic record, however a similar though lower status staircase can be seen at Devanner in Abbey Cwm-Hir, which dates to the mid 17th
century, as does the comparable though more decorative staircase of nearby Park Hall, Oswestry, sadly lost by fire in 1918. All three staircases have similar construction and carving to balusters, rails and newel post finials. In common with many great houses remodelling was carried on in line with the funds available at the time. Wynnstay was no exception, a drawing by Henry Gastineau shows the old house still adjoined to the remodelled house in 1790 and it is understood that some remaining parts of old Wynnstay Hall were not completely taken down until extensive remodelling was being carried out in 1858; possibly the staircase was taken out at this time and stored. In any event it was a fire that same year that swept away the remnants of old Wynnstay and made way for another new Wynnstay, this time designed and built in the Henry III style.
Stored for 100 years or reused on the estate? A possible answer to this question may be found with further research, though it may be that the staircase was sold in the grand three day Wynnstay Estate dispersal sale of 1947, necessitated by the need to settle death duties. There is no doubt however that this period staircase is a near unique example and the rarest of survivors from the 17th century, and by good fortune has remained almost intact.
Tracing the history prior to this is conjecture though by repute the staircase came from the old Wynnstay Hall. Following this line of investigation it is possible to take an educated guess at the staircase’s history.
Watsay House was built in 1616 by William Eyton. Later Sir John Wynn married the heiress Jane Eyton Evans and renamed it Wynnstay. It was a half timbered house arranged around a courtyard, on the north side of which was a three storey gatehouse. An inventory made in 1683/6 states ‘On the first floor were four main bedrooms and a little chamber. This was reached either by the main staircase, or by the “ye stairs downwards.”’ A commentary on the inventory suggests the house had been furnished in a style befitting a gentleman of rank and fashion, with the floors and stairs covered with good mats. This staircase itself is of exceptional quality and colour with the carving suggesting a house of high status such as Wynnstay.
It is not possible to place the staircase in historic record, however a similar though lower status staircase can be seen at Devanner in Abbey Cwm-Hir, which dates to the mid 17th
century, as does the comparable though more decorative staircase of nearby Park Hall, Oswestry, sadly lost by fire in 1918. All three staircases have similar construction and carving to balusters, rails and newel post finials. In common with many great houses remodelling was carried on in line with the funds available at the time. Wynnstay was no exception, a drawing by Henry Gastineau shows the old house still adjoined to the remodelled house in 1790 and it is understood that some remaining parts of old Wynnstay Hall were not completely taken down until extensive remodelling was being carried out in 1858; possibly the staircase was taken out at this time and stored. In any event it was a fire that same year that swept away the remnants of old Wynnstay and made way for another new Wynnstay, this time designed and built in the Henry III style.
Stored for 100 years or reused on the estate? A possible answer to this question may be found with further research, though it may be that the staircase was sold in the grand three day Wynnstay Estate dispersal sale of 1947, necessitated by the need to settle death duties. There is no doubt however that this period staircase is a near unique example and the rarest of survivors from the 17th century, and by good fortune has remained almost intact.





